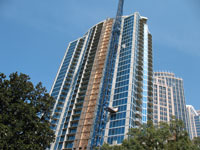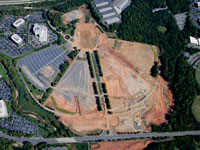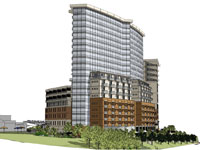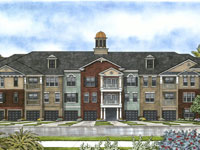Mixed Use/Multi-Family Construction Project Experience & Projects
The SUMMIT Companies involvement in Mixed Use and Multi-family construction stems from our unique qualifications on a wide range of projects. Our experience with Commercial / Retail, Residential, Government, Transportation and Healthcare industries makes us ideally suited for these projects and the wide range of facilities and infrastructure that often accompany them. By combination of our team's experiences, services and qualifications we can provide turn-key planning, geotechnical, environmental, testing and inspection services throughout the life of the most intricate Mixed Use project.

The Avenues High Rise
Location: Charlotte, North Carolina
Scope: Construction Materials Testing and Chapter 17 Special Inspections
Client: Nova Engineering
The Avenues consists of a 36-story high-rise condominium towering above the center city of Charlotte. The high-rise includes 386 condominium units as well as a club and a swimming pool. SUMMIT preformed Chapter 17 Special Inspections in the areas of reinforced concrete, structural steel, structural masonry and welding in conjunction with Nova Engineering. Additionally, SUMMIT preformed Laboratory Testing of concrete, grout and mortar for the project.

City Park
Location: Charlotte, North Carolina
Scope: Construction Materials Testing
Client: Pope and Land Enterprises with Blythe Development
The City Park development is comprised of a 170-acre mixed-use development at the site of the former Charlotte Coliseum developed by Pope and Land Enterprises of Atlanta, Georgia. Current redevelopment of the site calls for 400,000 square feet of offices, 2,500 residential units, 200,000 square feet of retail space and 350 hotel rooms. Our work for Pope and Land Enterprises consists of Construction Materials Testing during site development with Concorde Construction and Blythe Development.

The Sycamore at Gateway
Location: Charlotte, North Carolina
Scope: Geotechnical and Environmental Engineering and Land Surveying
Client: Sycamore I, LLC
The Sycamore at Gateway project consists of a joint venture between Charlotte-Mecklenburg Schools and the Sycamore Development Team. When completed the project will contain 20 stories of apartments and condo buildings, 4 stories of underground parking, retail, and CMS office space on nearly 3 acres adjacent to Ray's Splash Planet. Our services consisted of Geotechnical Engineering, Environmental Engineering including Phase I ESA and Wetlands Evaluation and Land Surveying Services including topographic and ALTA boundary work.

Integra Springs
Location: Kannapolis, North Carolina
Scope: Geotechnical Engineering, Laboratory Testing, Special Inspections
and Construction Materials Testing
Client: Landsouth Construction
This large multi-family apartment project consists of the site development and construction of a new multi-family community to serve the Kannapolis, North Carolina and Kellswater / Research Center area. The project consisted of mass grading at the project site for the construction of ten (10) multi-family multi-story buildings post-tension slab buildings, seven (7) Carriage Buildings, Clubhouse, Mail Kiosk and associated drives and utilities.
Major cut and fills, large modular block retaining walls and challenging soil conditions required hands on observations and practical cost effective engineering strategies from the SUMMIT Team.

